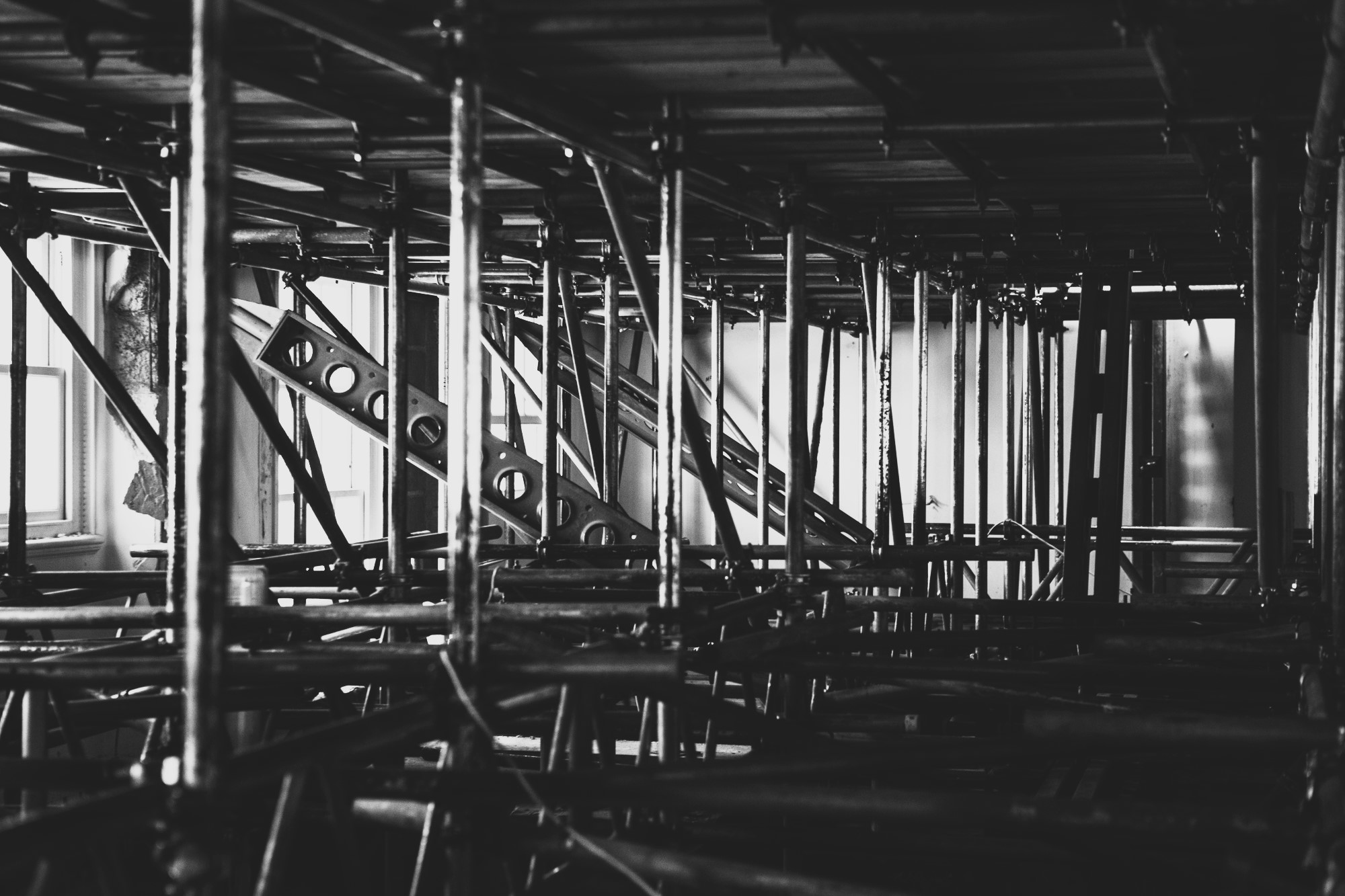Ames House, Piccadilly, London SW1Y
Ames House is a traditional brick built building six levels in height with pot and beam concrete slabs.
The project consisted of Asbestos Removal, Temporary Works, Hand Separation and removal of roof and penthouse, fifth and ground floor slab removal, installation of temporary support to the party wall and slab back propping to facilitate additional loadings.
Located on Dukes of York Street, the site neighbours included the Royal Institute of International Affairs and other government bodies. This formed the basis of many of the site and demolition constraints and party wall agreements. Tower Demolition began works with asbestos removal and subsequent soft strip and lift removal. Once the scaffold had been handed over, the roof and penthouse was removed by hand by operatives wearing appropriate PPE harnesses and fall arrest equipment.
Having removed the roof, a scaffold hoist was utilised to lift our 1.5ton mini machine onto the sixth floor having confirmed the floor loadings with our structural engineer. The removal of the fifth floor slab and ground floor entrance lobby was conducted by hand using our 1.5ton mini machine.
During the roof removal phase and prior to the demolition works commencing, the design and installation of temporary supports was completed by Tower Demolition and permit to load issued by our structural engineer. Once the demolition phase of Ames House was complete and new structural steels installed, Tower Demolition returned to strike the temporary support system that facilitated the roof and slab removal works.
This project has been completed to contract programme and defect free with minimal impact imposed on local businesses and government institutions.
Disclaimer: The above projects were conducted by Tower under the direction of James Bibbey and John Egan joint managing directors of Tower Demolition (Holdings) Ltd, formerly Tower Demolition and Enabling Ltd, formerly Tower Demolition (Holdings) ltd, formerly Tower Demolition Ltd, this project was not conducted by BibbEgan Demolition and Strip Out ltd nor BibbEgan Group ltd or any of its subsidiaries.
Project Details
CLIENT
8Build Construction
PROJECT TYPE
Residential
DURATION
22 Weeks – Phased
PROJECT VALUE
£180,000





















