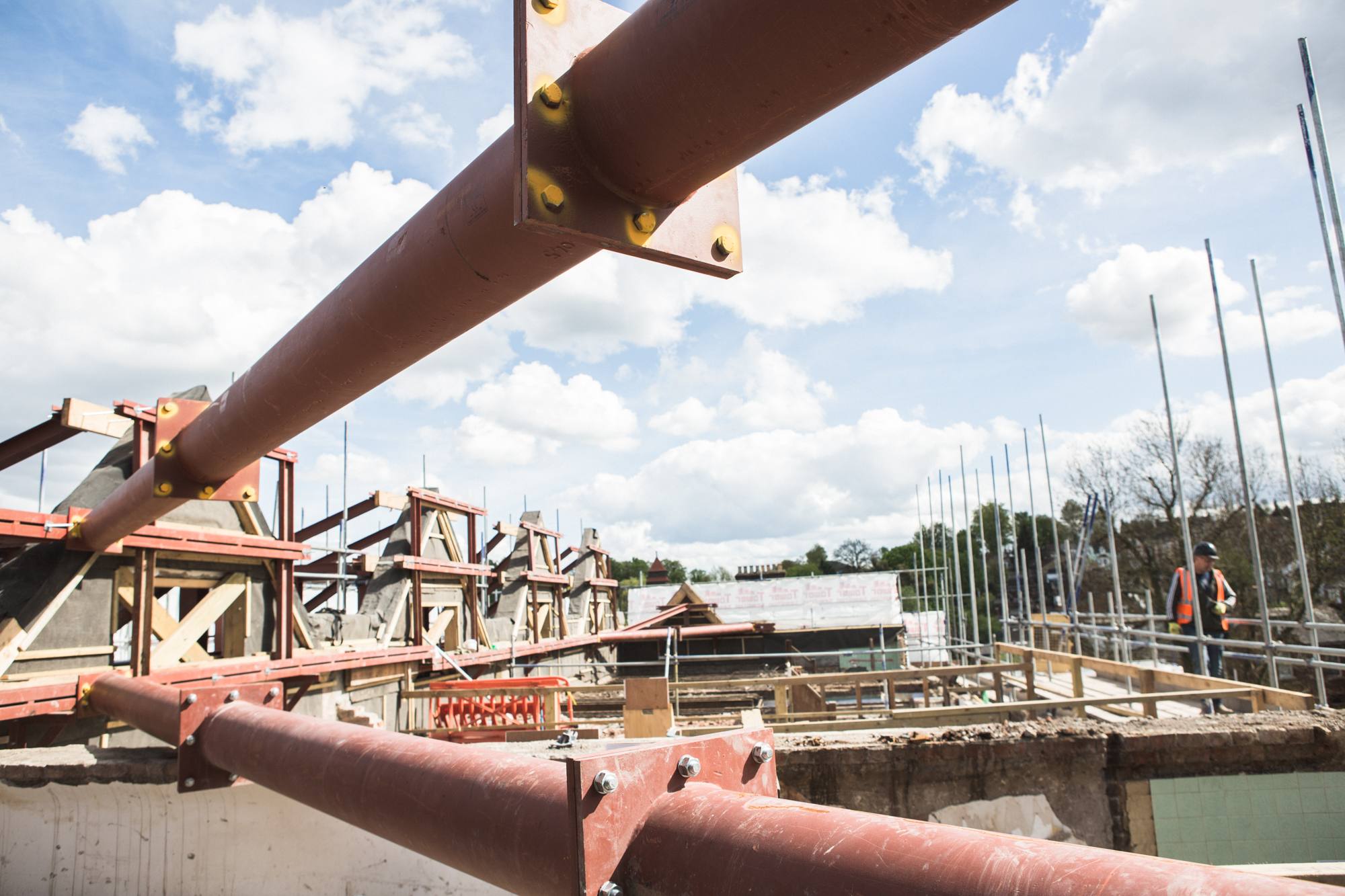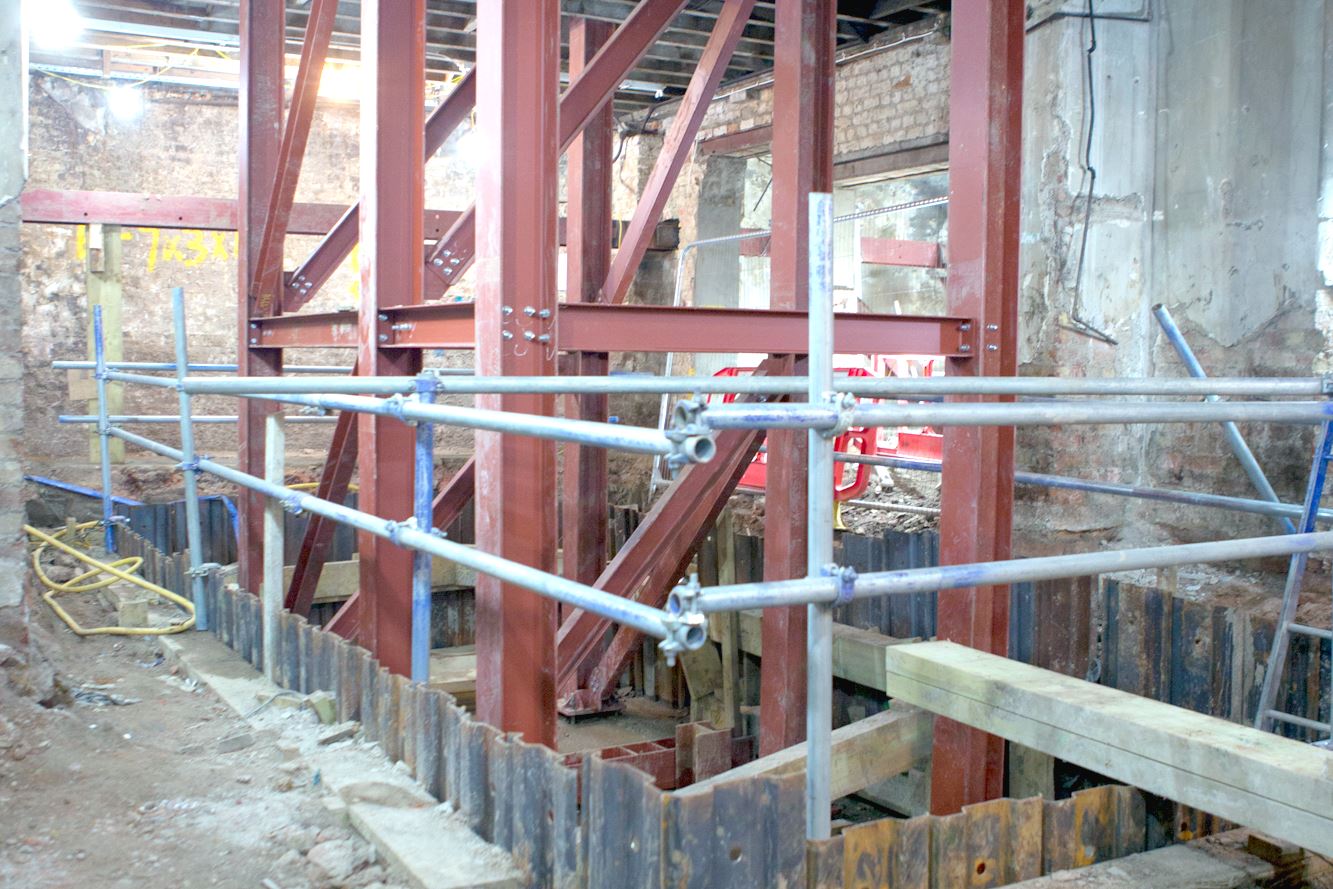Archway Road, Highgate, N6
The building at 191-201 Archway Road, located in Highgate along the busy A1 in the London Borough of Haringey, is a circa 1890 construction and consists of a five gabled frontage to Archway Road, with a single storey structure built out to about the pavement. This has a plate glass frontage and formerly served as a furniture store.
Over 160 ton of steel was used in supporting and suspend the façade one story off the ground.
Located on the corner of Archway Road and Causton Road, the building extends back approximately 100 metres with ground level access to two former garage units.
A single access ramp from the Archway Road provides access to an internal courtyard and basement level industrial units.
The project encompassed demolition to the rear of the main building in its entirety whilst retaining the façades on three sides.
Industrial units to the rear were demolished down to basement/courtyard level.
Extent of the works
The works undertaken for this project are listed below:
- Pre-demolition R&D asbestos survey
- Licensed asbestos removal
- Soft strip and removal of waste materials
- Condition survey (DS Technical Services)
- Hoarding, site security, protection to third parties and the general public
- Scaffold erection and encapsulation of the structure
- Installed movement monitoring system and planned monitoring regime implementation
- Basement excavation works
- Design and construction of reinforced concrete foundation bases and thrust block bases to facilitate the TWs scheme.
- Installed Basement waling beams and raking shores
- Design and installation of the temporary works retained façade support scheme – Archway Rd, Causton Rd and Flank wall (on site access ramp)
- Sequenced demolition of the structure to down to 1st floor, retaining the façades
- Sequenced demolition from 1st floor down to basement, retaining the façades
- Design and installation of temporary weather protection to retained structures (façades) exposed through the demolition works
- Removal of all arising and waste materials
Project Details
CLIENT
Archway Apartments Ltd
PROJECT TYPE
Demolition and Façade Retention
DURATION
18 Weeks
PROJECT VALUE
£1,200,000
TYPES OF WORK
Project Gallery
Disclaimer: The above projects were conducted by Tower under the direction of James Bibbey and John Egan joint managing directors of Tower Demolition (Holdings) Ltd, formerly Tower Demolition and Enabling Ltd, formerly Tower Demolition (Holdings) ltd, formerly Tower Demolition Ltd, this project was not conducted by BibbEgan Demolition and Strip Out ltd nor BibbEgan Group ltd or any of its subsidiaries.







