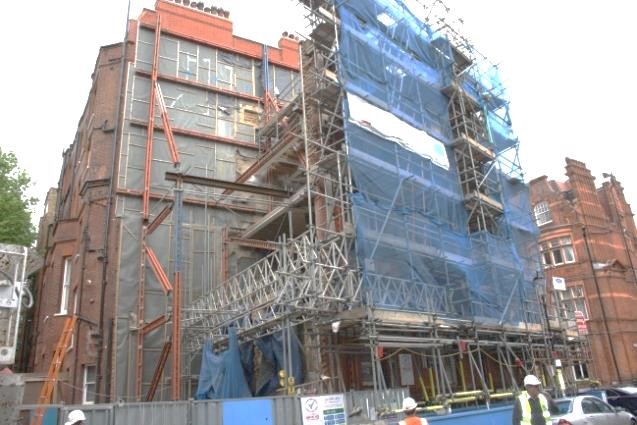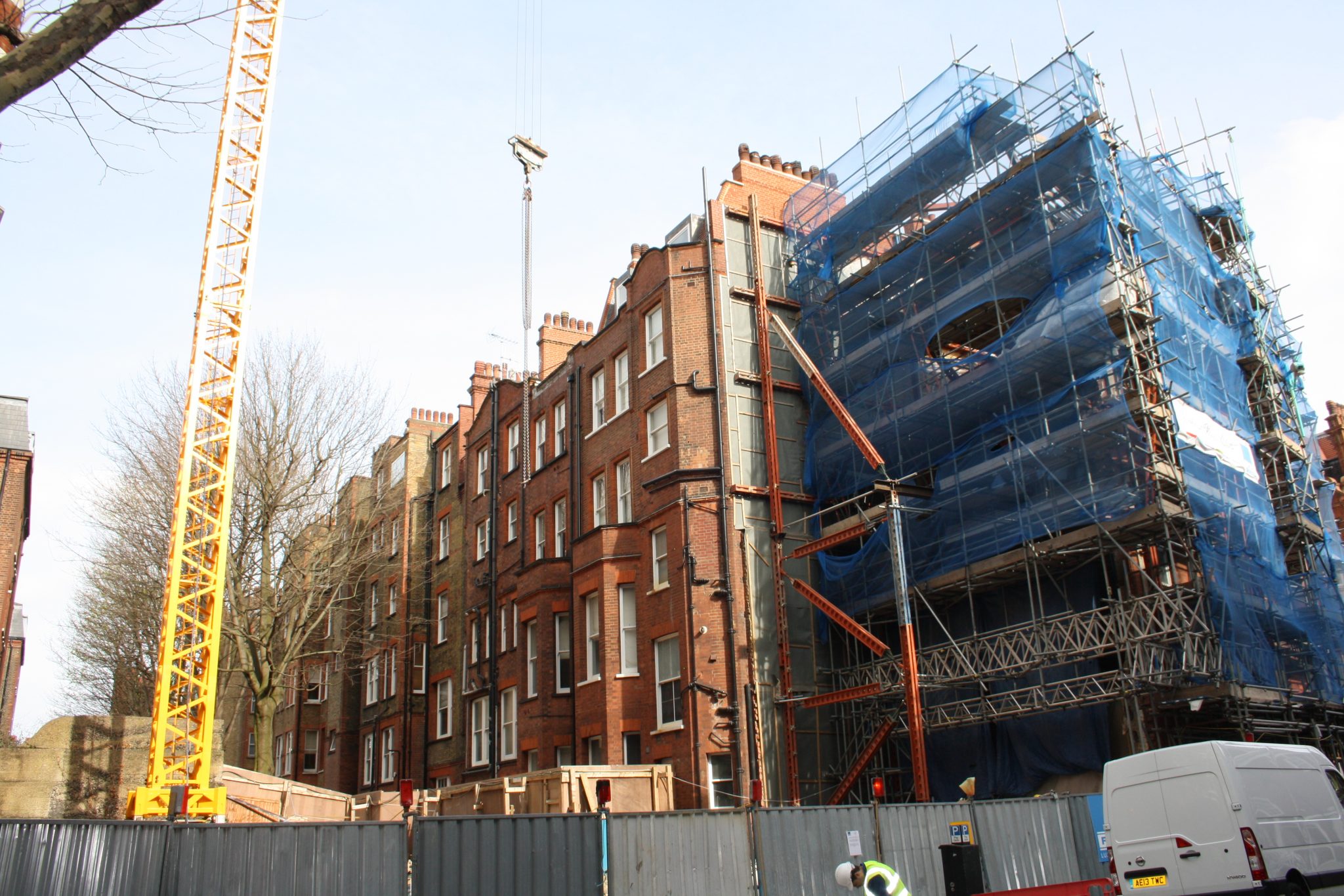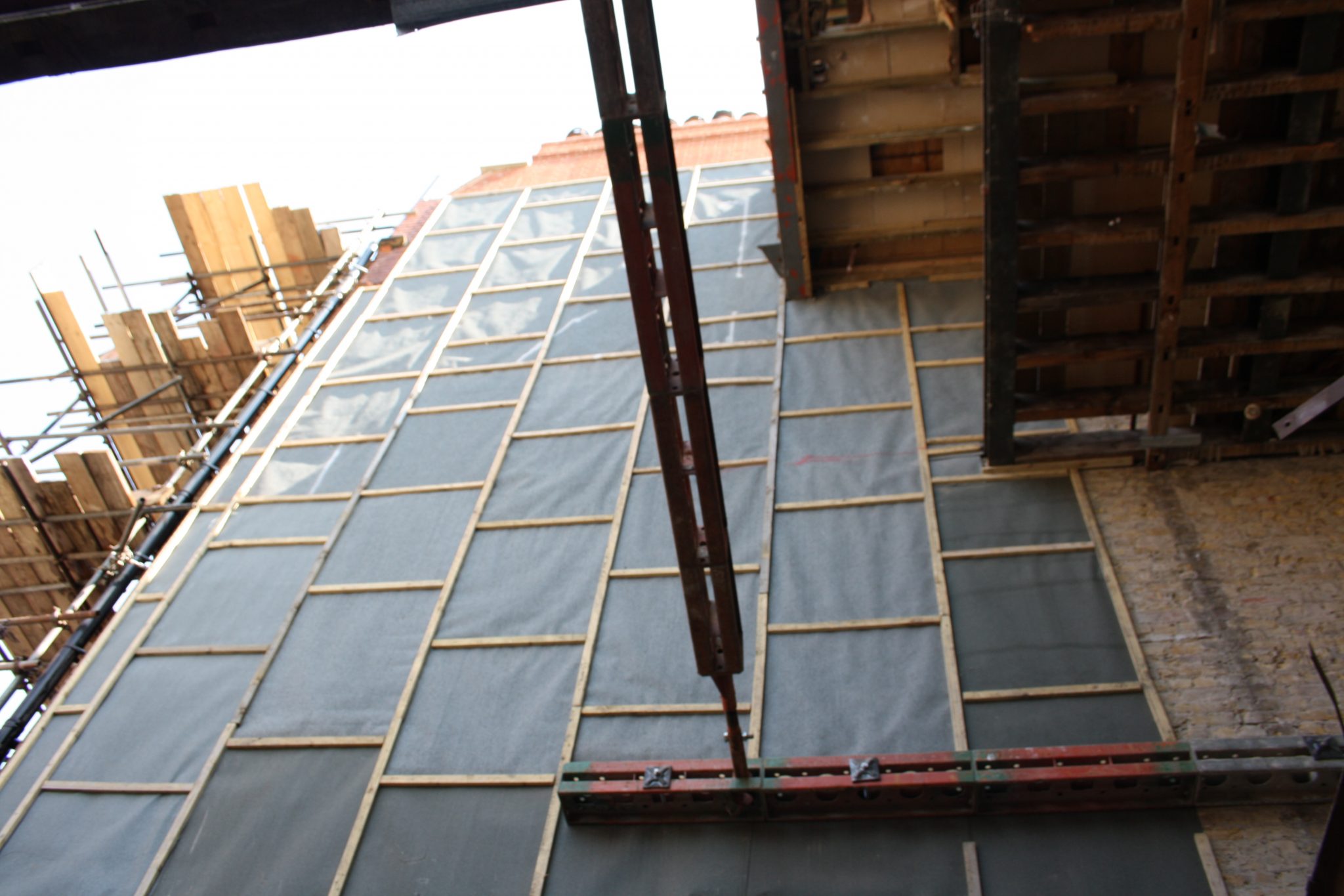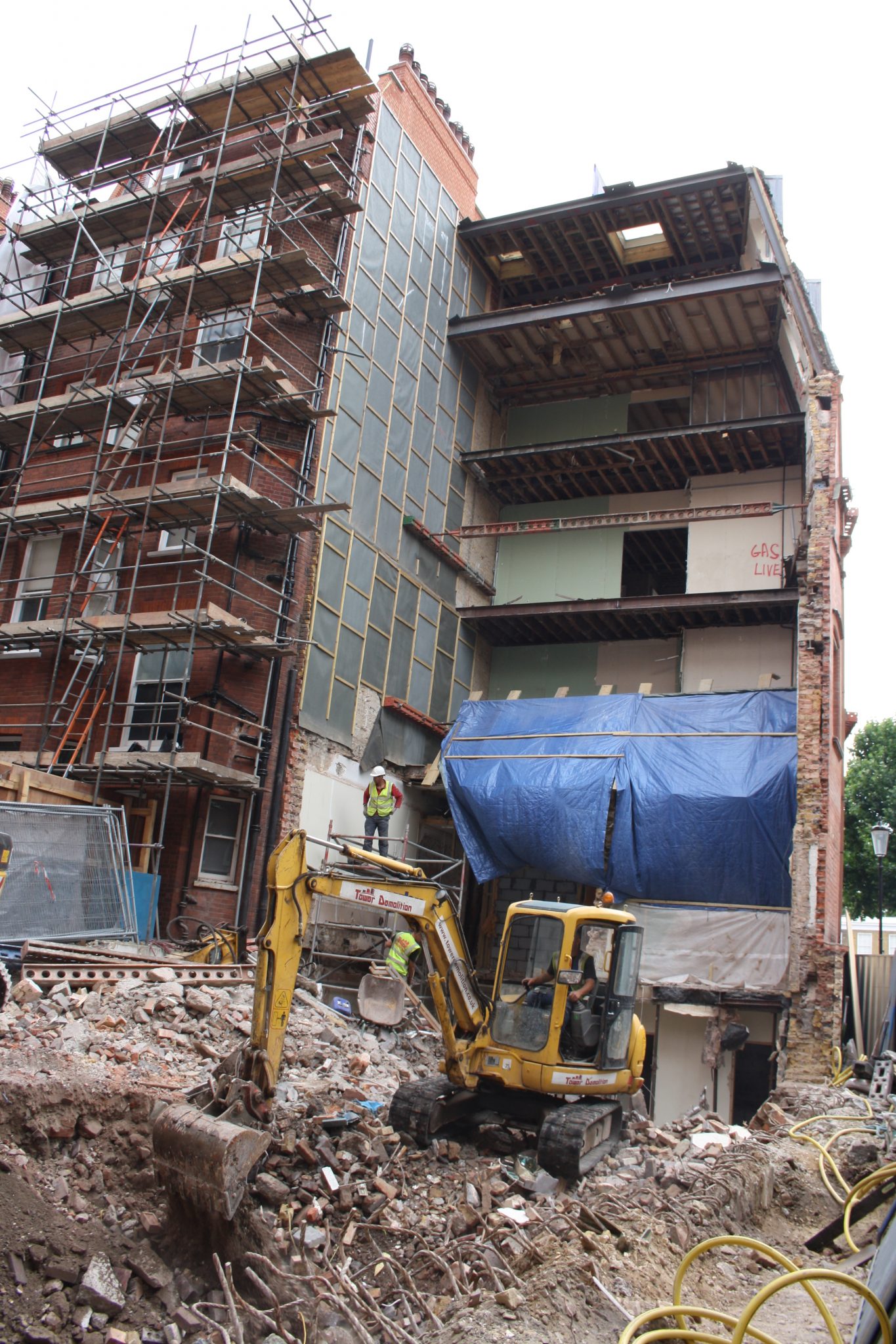Draycott House, Chelsea, London
The project at Draycott House was located in Chelsea, just 200 yards from the Kings Road in West London. The building was bounded on three sides by Cadogan Court, Draycott Place (a terrace) and 50 Draycott Place. From these neighbouring buildings arose many of the site and demolition constraints and party wall agreements.
Tower Demolition’s work involved asbestos removal, temporary works, hand separation, and roof and floor removal of 50 Draycott Place. In addition, roof removal and top down demolition of Dove House, installation of temporary support to the party wall and subsequent removal of the two-storey mansard roof.
We began by scaffolding the front and rear elevations of this six-storey property. During the scaffold erection, we completed the asbestos removal and subsequent soft strip. Once the scaffold had been handed over, the roof was removed by hand, by operatives wearing appropriate PPE harnesses and fall arrest equipment.
Having removed the roof, we used a crane to lift our 5 tonne mini machine onto the sixth floor, having confirmed the floor loadings with our structural engineer. The separation of Dove House and 50 Draycott Place was conducted by hand. The demolition of Dove House was top down on a floor by floor basis, using our 5 tonne mini machine.
During the demolition, there were phased installations of whalers and flying shores designed for the façade retention on 50 Draycott Place. Once the demolition of Dove House was complete Tower returned to assist on design and to install the full temporary support system to the party wall that enabled the removal of the two-storey mansard roof.
All temporary design and demolition works were conducted by Tower Demolition Ltd.
Disclaimer: The above projects were conducted by Tower under the direction of James Bibbey and John Egan joint managing directors of Tower Demolition (Holdings) Ltd, formerly Tower Demolition and Enabling Ltd, formerly Tower Demolition (Holdings) ltd, formerly Tower Demolition Ltd, this project was not conducted by BibbEgan Demolition and Strip Out ltd nor BibbEgan Group ltd or any of its subsidiaries.
Project Details
CLIENT
Fairhurst Ward Abbott
PROJECT TYPE
Residential
DURATION
22 Weeks
PROJECT VALUE
£270,000







