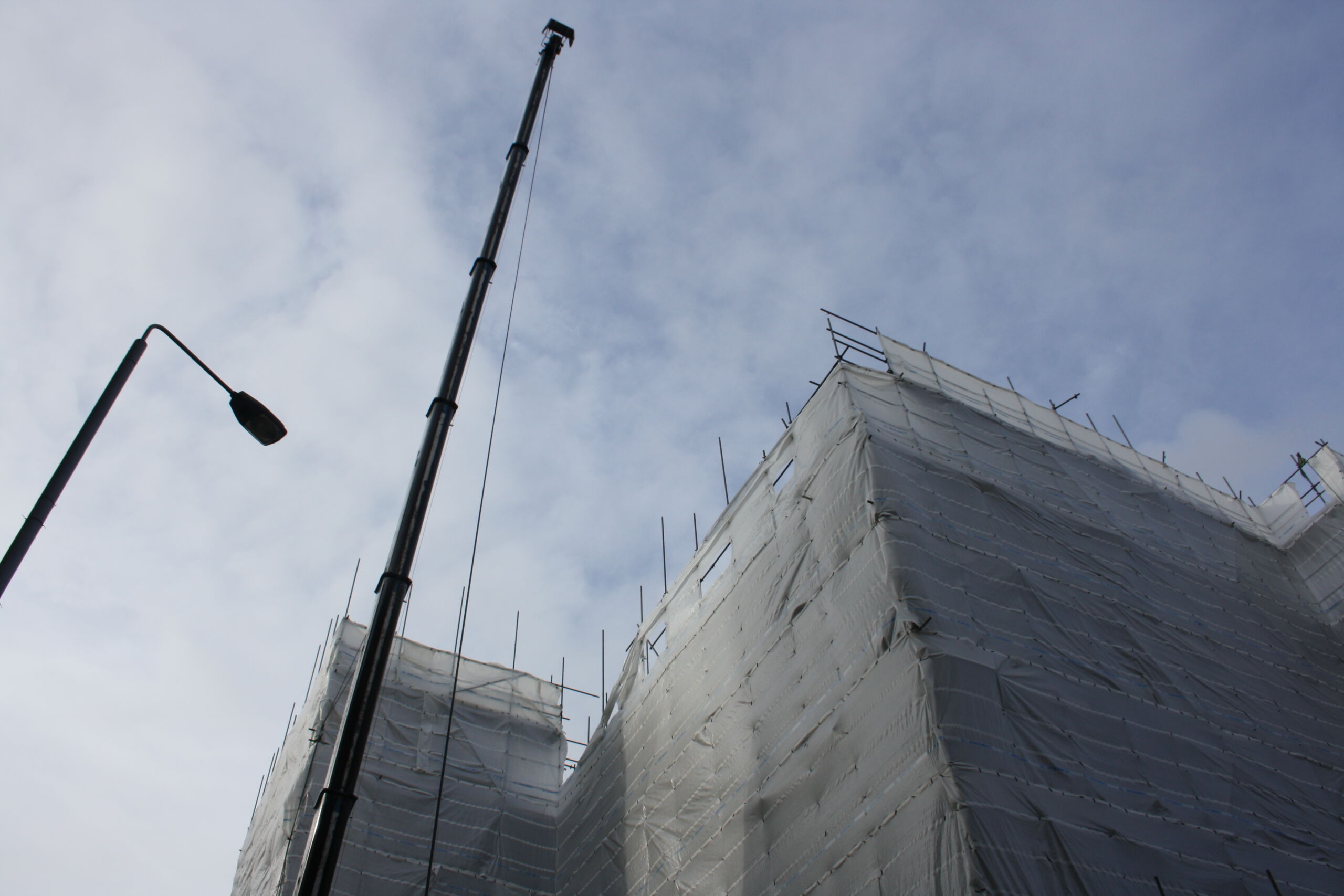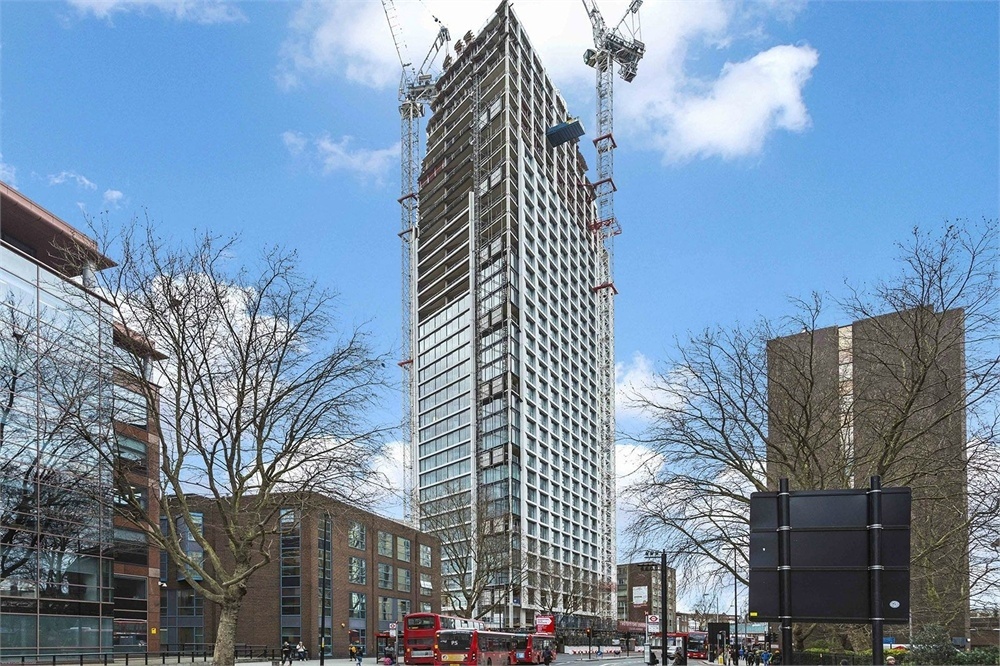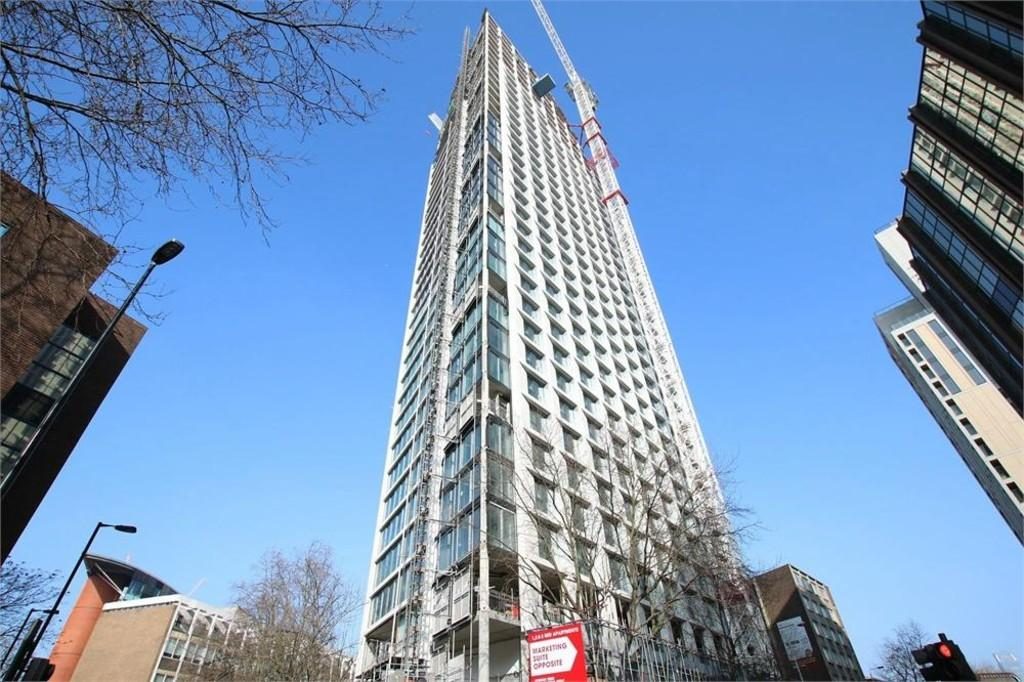Eileen House, Elephant & Castle SE1
Eileen House consisted of a 7-storey reinforced concrete framed structure with a Basement and underground car park. The site is situated in the Elephant & Castle area and is bounded by busy roads that link the North of London to the South and is surrounded by the London South Bank University Campus, commercial offices, residential units, retail units and the Ministry of Sound nightclub. A 5m high acoustic hoarding design by our Structural Engineers was erected along one elevation to assist in the reduction of noise pollution to the sensitive areas. There is a Cycle Super Highway that dissects the site and the adjacent buildings and extensive liaison with the local authority and the development of a site specific Traffic Management Plan was required to establish a safe means of coordinating the removal of the demolition arisings without causing disruption to the cyclists.
Phase 1 works compromised the decommissioning of services while maintaining an existing live Sub Station, the removal of all non-structural soft strip items, the removal of asbestos containing materials as identified within the Refurbishment and Demolition Survey and the subsequent top-down demolition to Ground Floor. A combination of ‘silent demolition’ techniques using pulverising attachments and traditional breaking methods was adopted to demolish the structure with minimal disturbance to the neighbouring occupants.
The demolition to Ground Floor was completed 6 weeks ahead of the original contracted programme. The second phase required extensive temporary works to be installed to the Basement retaining walls to enable the Ground Floor slab and internal Basement structures to be removed. The Basement slab was then removed over the area of the proposed new footprint to enable a secant piled wall to be installed to the perimeter.
Project Details
CLIENT
Oakmayne Property Group
PROJECT TYPE
Residential
DURATION
26 Weeks
PROJECT VALUE
£1,200,000
TYPES OF WORK
Project Gallery
Disclaimer: The above projects were conducted by Tower under the direction of James Bibbey and John Egan joint managing directors of Tower Demolition (Holdings) Ltd, formerly Tower Demolition and Enabling Ltd, formerly Tower Demolition (Holdings) ltd, formerly Tower Demolition Ltd, this project was not conducted by BibbEgan Demolition and Strip Out ltd nor BibbEgan Group ltd or any of its subsidiaries.





