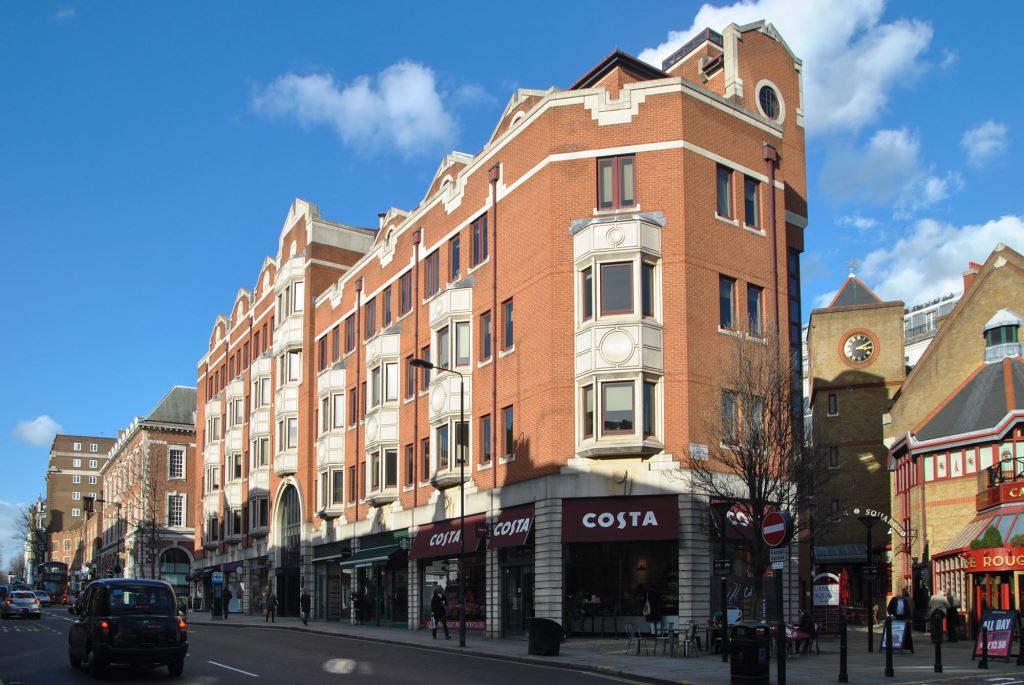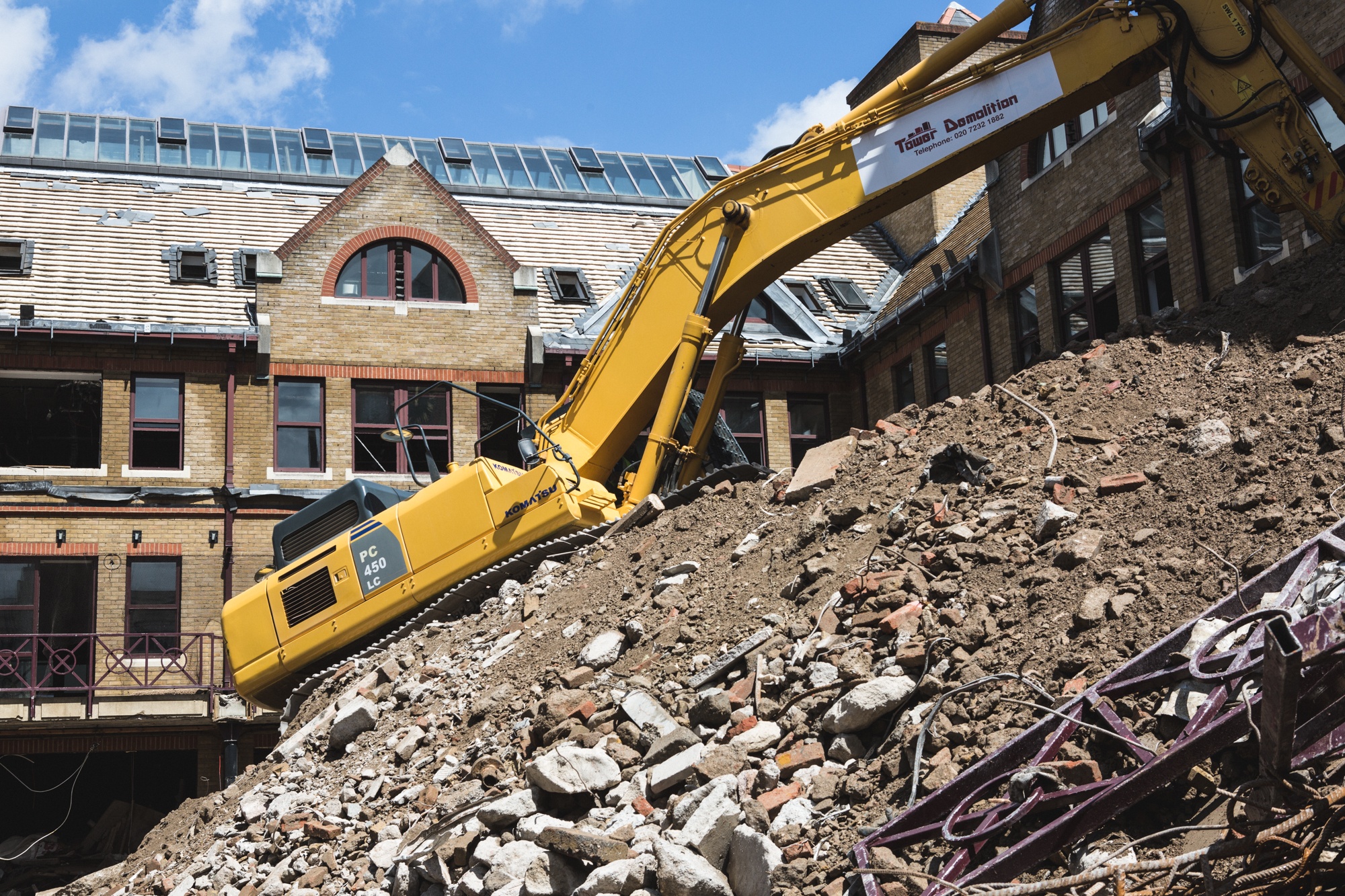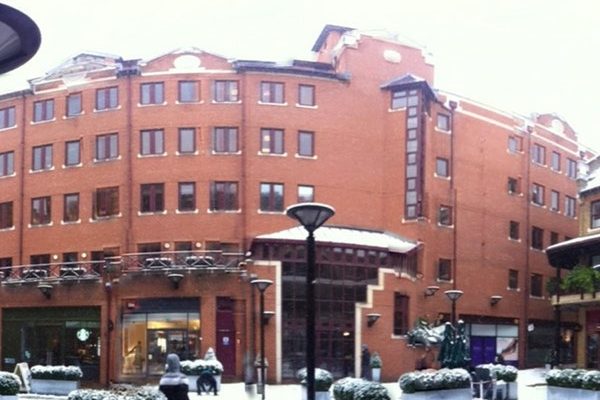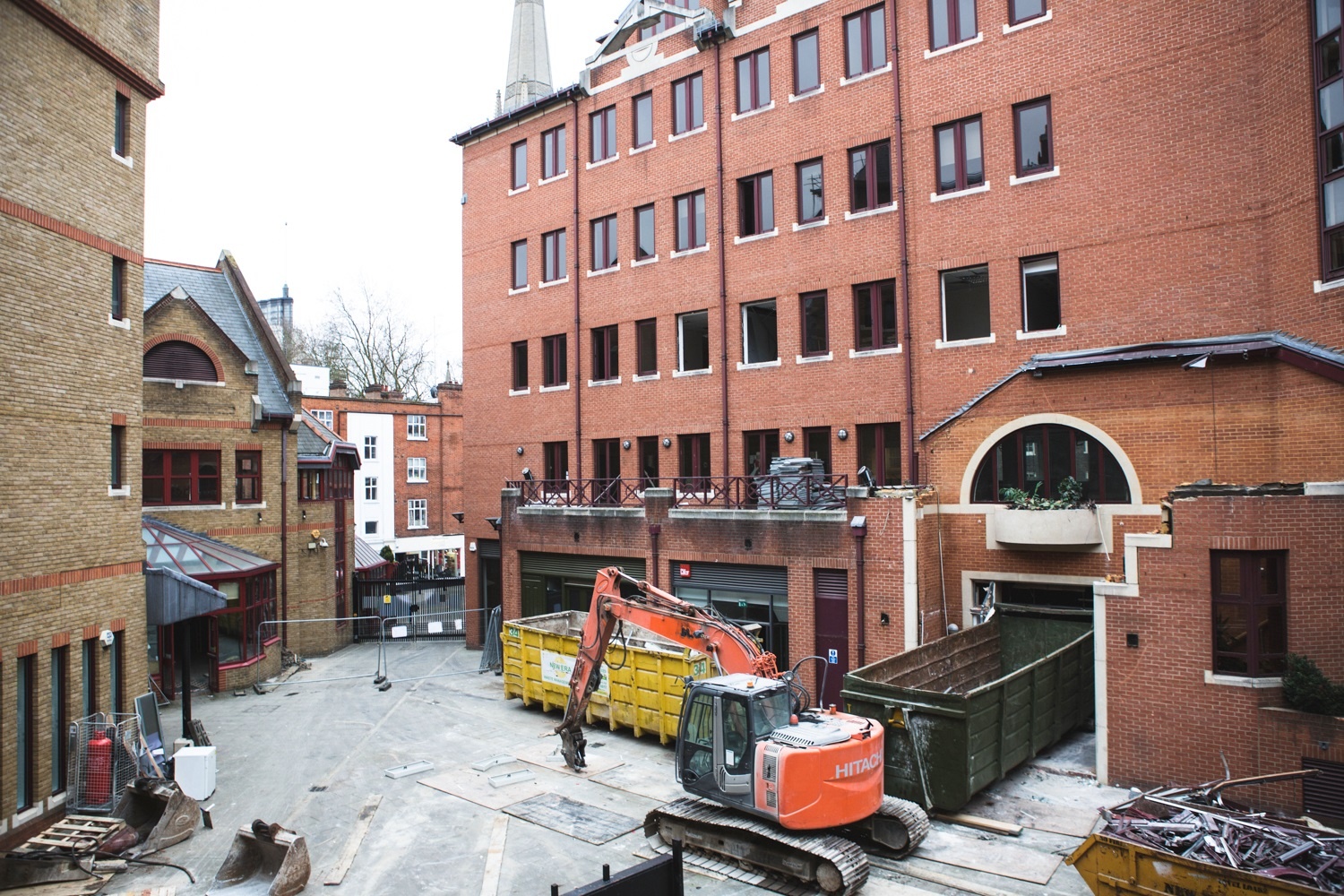Lancer Square, West London W8
Lancer Square is a site measuring approximately 4,000m² located in Kensington West London. Built in the late 80’s / early 90’s the site consists of 2 commercial buildings based around a central courtyard with retail units at ground floor level. The buildings are 4 and 5 storeys high constructed from RC concrete frame with brick clad facades and a single basement 4.5m below ground level.
The scope of the works consist of services terminations, tree protection, soft strip and full demolition to the underside of ground bearing slabs and foundation removal. Temporary works will be installed to the basement retaining wall of the main building to enable the removal of the ground slab and the subsequent backfilling with 6F2. The 6F2 will then be brought up to the required level to form a piling mat across the remainder of the footprint of the site. By crushing the demolition arisings on site for re-use as backfill and a piling mat the lorry movements to and from site will be reduced by approximately 600.
The area is densely populated with residential and commercial properties to all elevations and Kensington Palace is located adjacent to the rear of the site. Extensive discussions were carried out with the neighbours and The Royal Borough of Kensington and Chelsea prior to works commencing to ensure planning requirements were discharged and environmental measures were in place. Real time noise and dust monitors are installed around the site with access to the monitoring website available to all and text / email notifications sent to the local authority and site team. ‘Silent demolition’ techniques are utilised alongside strict working hours agreed with RBKC to ensure minimal disruption to all.
Waste streams will be segregated at source then placed into designated skips to be removed from site for further processing / recycling. In conjunction with a Site Waste Management Plan 95% of the project arisings will be recycled.
Project Details
CLIENT
Squire & Partners
PROJECT TYPE
Mixed Use
DATE
January 2016
DURATION
20 Weeks
PROJECT VALUE
£3,400,000
TYPES OF WORK
Project Gallery
Disclaimer: The above projects were conducted by Tower under the direction of James Bibbey and John Egan joint managing directors of Tower Demolition (Holdings) Ltd, formerly Tower Demolition and Enabling Ltd, formerly Tower Demolition (Holdings) ltd, formerly Tower Demolition Ltd, this project was not conducted by BibbEgan Demolition and Strip Out ltd nor BibbEgan Group ltd or any of its subsidiaries.







