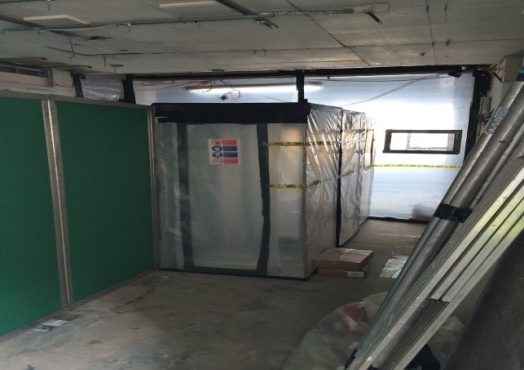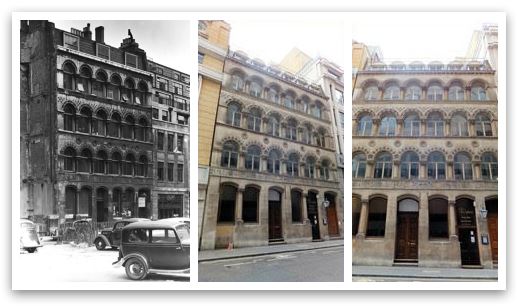Mark Lane, City of London
The Mark Lane building will be the 2nd extension to the existing Apex City of London Hotel, providing 29 additional bedrooms, including a new rooftop extension, with the Grade II listed façade to be retained and refurbished.
The scope of the works was to carry out the removal of approximately 149m2 of asbestos insulating board from the ceiling of the 4th floor and the removal of 4m² of insulation residue to walls of the basement storeroom. A full enclosure was erected for this removal, with negative pressure and air lock/bag lock systems and a full environmental clean on completion.
The final phase of works was to strip back the building to the shell. One lift cart, office furniture, bathroom walls, skirting, screed, wall panelling, suspended grid ceilings, computer flooring and window frames were carefully removed by hand. All this took place within the contract programme thanks to the hard work of two full-time supervisors and up to 20 skilled operatives, ensuring the items that were to remain were not damaged. Removal of the arisings was coordinated daily with the other trade contractors on site to ensure continuity of programme for all involved.
Traffic and pedestrian management was carefully organized when removing waste items from the front of the building, which is a few metres away from the heavily pedestrianised Fenchurch Street Station.
Wait and load vehicles from 3.5t caged lorries up to 40yd roll-on-roll-off containers were allocated specific time slots on a 24-hour notification basis. All arisings were separated into individual waste streams on site and taken away for further recycling/re-use at a nearby transfer station.
Daily liaison with the main contractor was essential for the operation and sequencing of the works in conjunction with services terminations and the protection of items to remain. All work was carried out while the offices and hotel remained in use and trading.
Disclaimer: The above projects were conducted by Tower under the direction of James Bibbey and John Egan joint managing directors of Tower Demolition (Holdings) Ltd, formerly Tower Demolition and Enabling Ltd, formerly Tower Demolition (Holdings) ltd, formerly Tower Demolition Ltd, this project was not conducted by BibbEgan Demolition and Strip Out ltd nor BibbEgan Group ltd or any of its subsidiaries.
Project Details
CLIENT
Tolent Construction Limited
PROJECT TYPE
Hotel
DURATION
8 Weeks
PROJECT VALUE
£120,000


