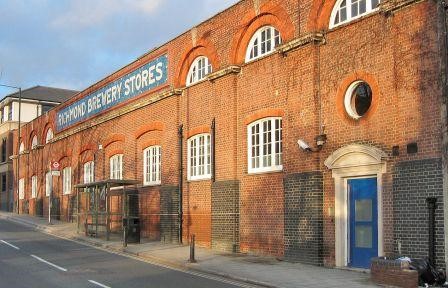Richmond Brewery
The Old Brewery is situated on Petersham Road, Richmond. The façade is formed of red brick and dates back to the late 1800s. The building was once the original home of the Royal British Legion poppy factory, which relocated to the rear of the site.
Our task was to remove the roof, first floor and ground floor slabs, demolish all internal RC beams and columns, and excavate the existing foundations while leaving the perimeter walls in place. Temporary works were installed because of the removal of the ground floor beams that were providing lateral support to the adjacent basement retaining wall.
Working closely with the project structural engineers, a temporary works scheme was developed to ensure suitability and practicality for the initial demolition phase and the follow-on construction phase. Concrete and brick hard-core was taken to a nearby recycling facility to be crushed into 6F2 to be used once more within the construction industry, and to provide the temporary support to the basement retaining wall in the form of a berm.
A detailed traffic management plan was developed and implemented in conjunction with the poppy factory due to the shared access road to the site. Plant and vehicle movements were coordinated to avoid drop off and pick up times of the staff. Each movement was controlled by designated traffic marshalls.
All arisings were separated into their individual waste streams on site and taken away for further recycling/re-use at a nearby transfer station. Approximately 98% of all the waste arising from this project was either recycled or re-used.
Despite inclement weather during the winter months, the works were completed two weeks ahead of programme and well within budget.
Disclaimer: The above projects were conducted by Tower under the direction of James Bibbey and John Egan joint managing directors of Tower Demolition (Holdings) Ltd, formerly Tower Demolition and Enabling Ltd, formerly Tower Demolition (Holdings) ltd, formerly Tower Demolition Ltd, this project was not conducted by BibbEgan Demolition and Strip Out ltd nor BibbEgan Group ltd or any of its subsidiaries.
Project Details
CLIENT
McBaines Cooper
PROJECT TYPE
Commercial
DURATION
8 Weeks
PROJECT VALUE
£110,000

